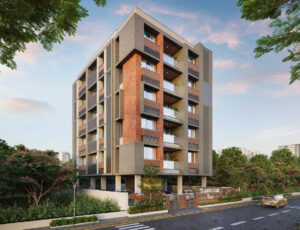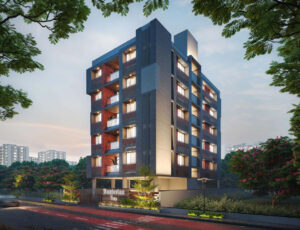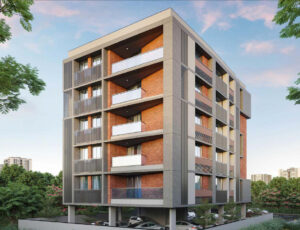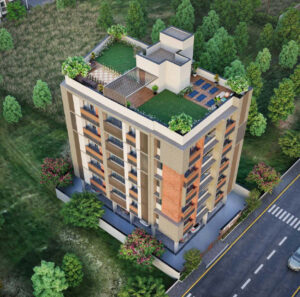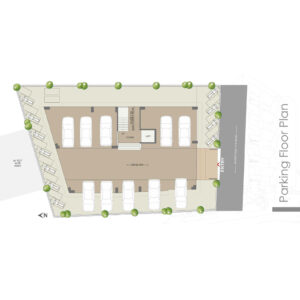
Project Summary
- IThis scheme is situated nearby mandal.there are nearby pilgrims such as dhakdi jain tirth, Upariyalaji jain tirth, Vanod jain tirth, jagdishan jain tirth, kutchh rann and etc.
- On the way to kalash kalrav, maruti plant, power project and honda projects has been developed.
- This scheme contains 160 sq yards to 320 sq yards plots.
- Only 10 luxurious units available.
- Automatic lift. CCTV Surveillance.
- Exterior wall finish with brick tile cladding exposed RCC finish.
- Asian Paints / Berger Texture and colour for high gloss finish.
- Modernistic terrace garden with other facilities.
- China mosaic and waterproofing on the terrace.
- Italian marble flooring in drawing, dining and kitchen area.
- Wooden flooring in the master bedroom.
- Vitrified tiles (600x 600) flooring in other areas.
- Toughened glass railing in the balcony.
- Aluminum domal section sliding window.
- Main door with veneer finish and digital lock.
- Other doors with laminate finish and lock fittings.
- Jaguar equivalent CP Fittings, CERA equivalent sanitary ware.
- Concealed cabling in all rooms for AC fittings.
- MK/Le grand equivalent modular switches.
- RR Cabel / Polycab equivalent sanitary ware.
- Compound wall with gate to every plot
- Water supply to every plot
- Electric connection to every plot
- Street light with solar facility
- 24*7 electricity backup
- 24 Hour Security
- Plantation on both sides of road & inside of every plot.
- 24 hours security
- Well-equipped gymnasium
- Spa with steam and sauna
- Jogging center
- Indoor sports room
- 30000 sq. ft. common lush green area
- Desert safari for Kutch rann
- Wooden deck
- VIP residential rooms
Internal changes will be allowed with prior permissions and shall be charged extra.
Every care has been taken in preparation of the particulars contained in this brochures, which are for guidance only. They do not form the basis of any contract, variations may occur due to local regulations and our policy of constant improvement.
Members shall abide by the changes in design, area & specification, if made to comply with the statutory regulations and advice from technical consultant.
All rights reserved by developer for any changes in scheme.
Stamp Duty, Registration charges. GEB charges, Other legal expenses & Government Duties shall be borne by the members.
 +(91) 95372 37953
+(91) 95372 37953 karmainfra40@gmail.com
karmainfra40@gmail.com
